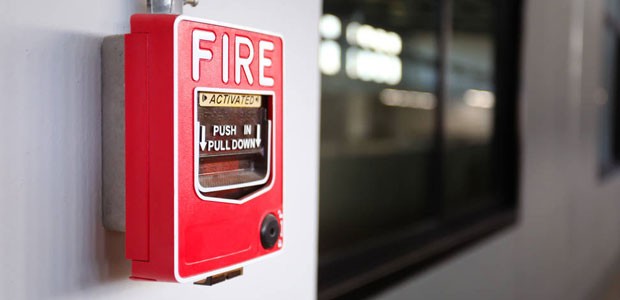Proper planning and coordination is essential from initial design to execution stage, for the efficient and effective working of fire detection and alarm system in multi-tenant buildings. As the tenant space is developed later by respective lessee, interfacing and coordination of fire alarm systems of both developer and the tenant is vital for the proper functioning of whole building fire related ancillary systems. Hence it is important that both parties should know about the design philosophy of the fire detection and alarm systems. Moreover, effective commissioning documentation and standard operating procedures should be evolved for hassle free operation of these systems.
In this topic, basic assumption followed is that the building core and the shell is developed by the developer which includes entrance lobby, lift lobbies, common corridors, parking area, common utility spaces, common utilities such as Electrical distribution systems, Elevators, common smoke extractors, staircase & lift lobby pressurization systems, Chillers etc. Lessee who takes the space on lease will develop their interior fit-out space including their utility services.
Some guidelines/strategy to be followed for integration of developer’s fire alarm system and tenant’s fire alarm system is outlined here for more information.
- Developer needs to install fire detectors and alarm systems in entire building including entrance lobby, lift lobby, parking areas, common corridors excluding below ceiling detectors in tenant’s space, as fasle ceiling will be developed by the tenant at later stage
- Developer also to install fire detectors in true ceiling of the tenant space for meeting the fire department regulatory requirements, as in most cases, tenant space would not have developed during the Fire NOC inspection by the fire department. This will act as above ceiling detectors later when tenant develops their interior fit-out space
- Installation of Hooter cum Strobe and Manual Call Points in common areas to be done by developer as per the codes/regulatory requirements
- Control relays for the activation/de-activation of air-handing units in the common area, staircase & lift lobby pressurisation fans, Elevator recall functions to be installed by the developer from main building fire alarm system
- Developer needs to install a Monitor module for each tenant for monitoring the alarm status & fault status of tenant’s fire alarm system
- Developer to install a Control relay for each tenant in order to give activation command to tenant’s fire alarm system in case of fire outside the boundary of tenant’s space. This control relay to be monitored by tenant’s fire alarm system through a Monitor module
- Emergency Voice Evacuation System shall be planned as floor-wise in order to have flexibility in addressing, else fire in one tenant floor may lead to evacuation message announcement in unaffected floors. Normally, during emergency situations, building evacuation happens either floor wise or affected floor plus one floor above and below affected floor
- Tenant needs to install the below ceiling detectors, Hooter cum Strobe and Manual Call Points in their interior spaces from their own fire alarm system as per the codes/regulatory requirements
- Air-handling units and ventilation fans installed inside tenant’s space exclusively for their own use should be controlled from tenant’s fire alarm system
- Developer operations team need to ensure that the tenant’s fire alarm system is trouble free and in healthy condition always, by conducting regular inspections and audits
- Fire detectors, Monitor modules & Control relays shall be tagged in the developer’s fire alarm control panel as per its actual location/name
- Every tenant should ensure that alarms/faults initiated within their space should be cleared within the stipulated time (Say 3 Minutes) as per the standard operating procedures (SOP) agreed between the developer and the tenant
- Developer fire alarm system should be programmed for Positive Alarm Sequence which means that if there is any alarm/fault signal from tenant’s fire alarm, developer’s fire alarm system operator should have minimum time (Say 15 Seconds) for acknowledging before activation of alarms and minimum time (Say 180 Seconds) for investigating if it is false alarm/fault in coordination tenant. If the same is not occurred, fire emergency voice evacuation message should get activated in the affected zones. If a second automatic fire detector selected for positive alarm sequence is actuated during the alarm investigation phase, notification signals in accordance with the building evacuation or relocation plan and remote signals shall be automatically and immediately activated. However, Alarm initiation from flow switches, heat detectors, manual pull stations, kitchen hood suppression systems should not be put on Positive Alarm Sequence since they are not prone to false alarms and are direct indications that an actual fire condition exists in the building.
A sample fire cause & effect matrix which is suitable to be used in multi-tenant building is provided here for better understanding about the sequence of operations.


